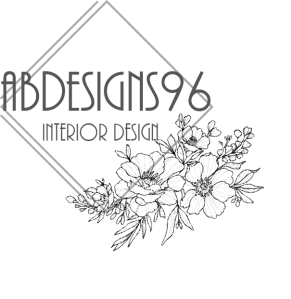The champagne has been popped, the snacks have been put out, the posters have been hung and the guests have arrived. The colab project is officially over. The project has been a big success in my opinion, the team has worked well and the proposal looks good. This is the time to kick back a…
Category: CAD WORK
CAD model in progress, do not disturb!
The CAD model for Fitzalan square has taken a long time to create due to the amount of lines and components that were needed to made for the model. The lighting modules and seating took the longest to do as they required lots of grouping and rearranging on the model. Each member of the group…
More, more, more designs. Hexagons.
The past couple of days with the group have been developing the concept for the proposal for ‘The Urban Living Room’. As a group we came up with several drawings for the main square. As a group we agreed that the walls around the statue needed to be removed to reduce the hiding spaces for…
CAD drawings
These CAD images were created in SketchUp and rendered views and then changed into a hidden line drawing so that I could render them by hand or on another program to give a sense of what the space could be like but without the limitations of my knowledge at the time of the program. The…
Ideas for the retail space
The images above are some rendered and unrendered images of a part of the retail space that I have created. The images were exported from a model made in the CAD program SketchUp. It allowed me to create a basic shape of small part of the space and then render using different programs including Photoshop…
