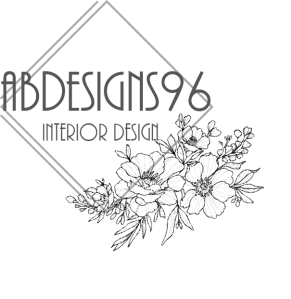It has been a while, I have completed my undergraduate degree and a Masters in two different design fields. I have recently upgraded software and am now re-rendering some of my newer works to improve the quality. I hope that these new renders look more lifelike than some of the renders in my current portfolio…
The final night
The champagne has been popped, the snacks have been put out, the posters have been hung and the guests have arrived. The colab project is officially over. The project has been a big success in my opinion, the team has worked well and the proposal looks good. This is the time to kick back a…
CAD model in progress, do not disturb!
The CAD model for Fitzalan square has taken a long time to create due to the amount of lines and components that were needed to made for the model. The lighting modules and seating took the longest to do as they required lots of grouping and rearranging on the model. Each member of the group…
More, more, more designs. Hexagons.
The past couple of days with the group have been developing the concept for the proposal for ‘The Urban Living Room’. As a group we came up with several drawings for the main square. As a group we agreed that the walls around the statue needed to be removed to reduce the hiding spaces for…
Colab is back, for the final time.
Despite the fact that it is only really a two and bit week project that is being undertaken I can’t help but feel like I have been shackled to the project just a little.
Very first, rather basic visual
An early image as an idea of what the space could look like, it was created before the first formative assessment, it was not one of my best visuals but it has helped me to progress my sketchbook to the better images that are later on in the sketchbook with the development of the ideas…
CAD drawings
These CAD images were created in SketchUp and rendered views and then changed into a hidden line drawing so that I could render them by hand or on another program to give a sense of what the space could be like but without the limitations of my knowledge at the time of the program. The…
Trend report research
The brief this module requires us to design a retail space, it also requires a trend report on the current retail spaces around the world. The topic that i have chosen to write my report on was the retail trend of the convergence of the digital and physical worlds. It took of lot of work…
Ideas for the retail space
The images above are some rendered and unrendered images of a part of the retail space that I have created. The images were exported from a model made in the CAD program SketchUp. It allowed me to create a basic shape of small part of the space and then render using different programs including Photoshop…
Opening night, the final night of first year!
The opening night of the Colab exhibition meant the last night of first year, my first year as an Interior Design student has come to a close with a nice finish. The opening night was our chance to show our expert Dr Nav Ahluwalia the piece that we had created using various materials as well…
London, SHU ID on the loose
The second day we were free to explore London on own in small groups, so we headed off to box park where the shipping containers in Shoreditch are turned into stores and other amenities. Following that we went to the Tate modern after a walk along the Thames via the Tower of London. (Not a…
